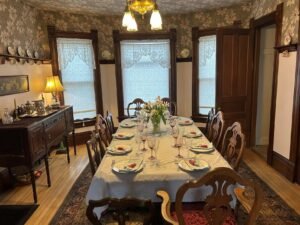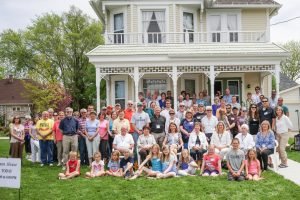1898 – Built as an upscale investment property
The Larson House is a Queen Anne style Victorian home on the corner of Bashford and Exchange Streets in McFarland, WI. E.N. Edwards had the property constructed in 1898 as an upscale investment property, selling it to retired farmer Tollef Olson Foshein late in 1900. Tollef’s wife, Ingebor, died in 1903. The next year Tollef moved to Stoughton to live with a daughter and died in 1910.
1911-1988 – Lived in by the Larson family for nearly 80 years
As part of his estate, the house was sold to John Obed Larson in 1911, and it was lived in by the Larson family for nearly 80 years.
John was a very successful businessman and well-respected in the community. His economic rise began when he bought lake shore property from the Knickerbocker Ice Company in 1900. He built the popular Larson’s Beach Resort, constructed cottages, built piers and even purchased six row boats that were pointed on both ends. People could rent his cottages or purchase them on 60-foot wide lots to use as summer homes.
When John’s wife Julia died in 1933, daughter Bertha came to live in and run the household. After Bertha’s sister Tonetta retired she came back to McFarland and lived with Bertha. Some McFarland residents such as Glenn and Meg Nielsen, and Wes and Jane Licht remember Christmas caroling for the elderly sisters who invited them in and served popcorn. Back then, the Victorian home was immaculate, and little changed from when their father had owned it.
1988-1992 – Upstairs and downstairs rented to local families
1993-2012 – Empty for nearly 20 years
After the Tonetta and Bertha passed away, the property passed to a disinterested relative who did not live in the area. The house stood empty for 20 years and became a dreadful eyesore and was eventually seized because of delinquent property taxes.
2012-2014 – Acquired and rehabilitated by the McFarland Historical Society
Purchase of the property by the MHS
McFarland Historical Society successfully purchased the property at a Sheriff’s sale in 2012. To finalize the sale, we also paid the three years of back taxes. After the Society purchased the property, a restoration plan was approved.
Fundraising success
The community rallied around the project to restore it to its former glory.
Our “Buy a Board” campaign was the first step in major restoration. Over 300 families gave $25 or more to “purchase a new board” for the house. This was enough to re-side the entire house (more on this below).
Others in the community came forward to purchase naming rights to the various rooms. They honored family members with strong connections to McFarland and their histories are on the walls in the rooms.
Rehabilitation of the exterior of the house
The badly damaged siding on the back and Bashford Street sides was replaced and painted first, with the rest slated for completion the following spring. To match the original boards, the new ones were made of cedar and the bottom of each board was milled to provide a decorative edge that closely resembled the original boards. New gutters were also installed, and the trim and gables were scraped and painted. A new side porch was built using the original porch columns, spandrels, and balusters.
After a cold spring, the original front porch columns and balusters for the railings were installed, completing that porch. New siding was put on the front and south sides of the house, as well.
Rehabilitation of the interior / landscaping work
By 2013, work on the interior of the house began in earnest. The old knob and tube wiring was replaced with a safe electrical system. The rooms received new plaster, paint and the hardwood floors on the first level were sanded and varnished.












